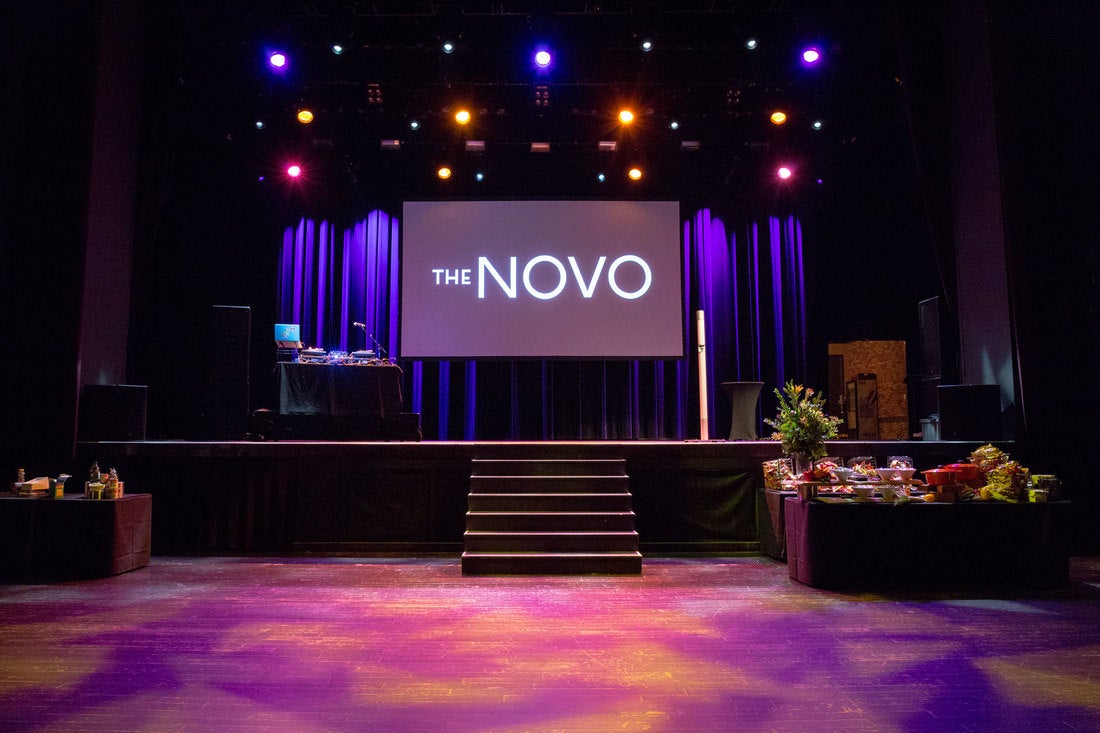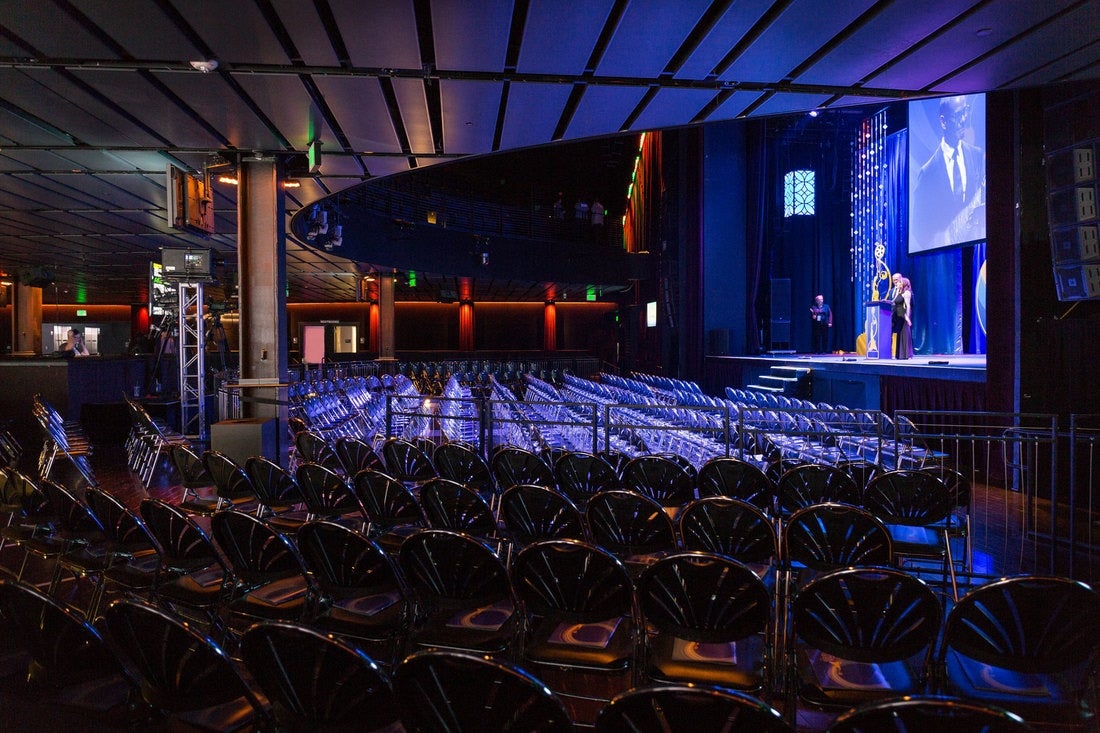
Capacity
- Entire Venue: 2,354
- Main Floor (Theatre Seating): 400+
- Main Floor (Banquet Seating): 300-400
- Main Floor (Standing): 1,458
- Balcony: 212 premium leather seats, 684 balcony
- VIP Lounge: 350
A versatile 59,000 sq. ft of space, perfect for performing acts and private events. Flexible floor plans plus a contemporary, chic VIP lounge accommodates both general admission audiences and seated events.

